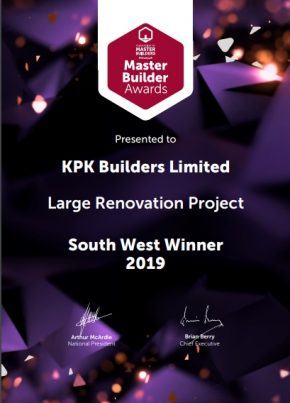Blankednick

FMB awards certificate 2019
The original barn/stable consisted of 4 150mm, block walls, concrete floor and corrugated asbestos roof.
All existing blockwork needed to be retained. This was part of the planning condition.
As the existing foundations did not meet the required size or depths a design was put into place to underpin and increase the size of the foundations.
This consisted of making up 4 x 1m segments numbered 1 to 4 i.e. each activity in turn, we removed all segmenS marked 1, and this consisted of removing soil to the required depth and size.
At the entrance of the property there is a full height hardwood glazed screen from the ground floor up to the ridge beam as the screen was not structural a steel beam was put into place to carry the weight of the roof. Leading through the entrance screen into a full height lobby area with a spiral stairs comprising of natural stone threads with stainless steel and glass handrails. Behind the spiral stairs there is a curved wall following the same contour as the spiral stairs, leading to the first floor, mezzanine that overlooks the lounge area with views across the countryside. Another nice feature to the project is a glazed sliding door hidden between two internal walls, this can be put out to separate the kitchen diner to the lounge area or left open for open plan throughout.
We were delighted to be awarded regional winner in the Federation of Master Builders, Master Builder’s Awards for 2019.
